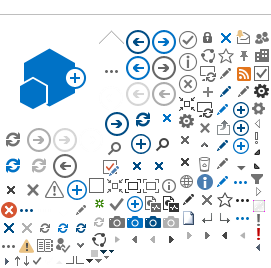Demo site 4: Casa Girasole, Switzerland
Massagno, Switzerland
The Swiss pilot site, Casa Girasole, will stand as an innovative example of integrating electric mobility into senior living environments. With 66 beds across 58 single and 4 double rooms, each equipped with private bathrooms and basic amenities, the facility also features a 59 kWp rooftop PV plant. The ground floor hosts a reception, a living room-bar, a multi-purpose room with movable walls, administrative offices, an industrial kitchen, and a chapel.
Located in an area primed for urban development focusing on electric mobility, Casa Girasole aims to: facilitate eco-friendly transportation solutions, provide accessible mobility infrastructure, contribute to sustainable urban planning. By incorporating electric vehicles as active building elements, Casa Girasole demonstrates practical engineering solutions that align with modern environmental and urban development goals.
